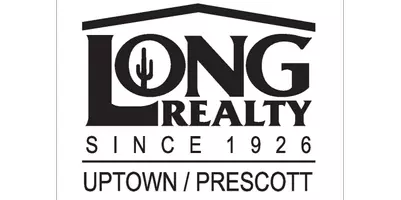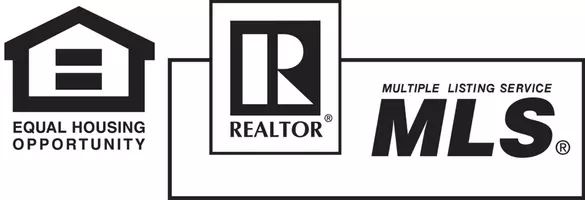Bought with Realty ONE Group Mt Desert
$385,000
$395,000
2.5%For more information regarding the value of a property, please contact us for a free consultation.
1341 Bannon PL Chino Valley, AZ 86323
3 Beds
2 Baths
1,463 SqFt
Key Details
Sold Price $385,000
Property Type Single Family Home
Sub Type Single Family Residence
Listing Status Sold
Purchase Type For Sale
Square Footage 1,463 sqft
Price per Sqft $263
Subdivision Highlands Ranch
MLS Listing ID 1066418
Sold Date 05/22/25
Style Contemporary,Ranch
Bedrooms 3
Full Baths 1
Three Quarter Bath 1
HOA Fees $27/qua
HOA Y/N true
Year Built 2005
Annual Tax Amount $1,409
Tax Year 2023
Lot Size 6,098 Sqft
Acres 0.14
Property Sub-Type Single Family Residence
Source paar
Property Description
This charming 3-bedroom, 2-bathroom residence offers a perfect blend of comfort and modern living in a serene suburban setting.As you enter, you're greeted by an inviting living room featuring ample natural light and a cozy atmosphere, ideal for relaxation or entertaining. The adjacent kitchen boasts granite countertops and generous cabinet space. The property extends its appeal with a landscaped backyard, perfect for enjoying sunny days and starry nights while the fenced yard ensures privacy and security. The primary bedroom provides a peaceful retreat with its own ensuite bathroom with upgraded shower. Two additional bedrooms offer flexibility for guests, children, or a home office.
Location
State AZ
County Yavapai
Rooms
Other Rooms Laundry Room
Basement Slab
Interior
Interior Features Ceiling Fan(s), Eat-in Kitchen, Formal Dining, Granite Counters, Kit/Din Combo, Live on One Level, Master Downstairs, Walk-In Closet(s), Wash/Dry Connection
Heating Forced - Gas, Natural Gas
Cooling Ceiling Fan(s), Central Air
Flooring Carpet, Laminate, Tile
Appliance Dishwasher, Disposal, Dryer, Electric Range, Microwave, Oven, Range, Refrigerator, Washer
Exterior
Exterior Feature Driveway Concrete, Landscaping-Front, Landscaping-Rear, Level Entry, Native Species, Storm Gutters
Garage Spaces 2.0
Fence Back Yard, Privacy
Utilities Available Cable Available, Electricity Available, Natural Gas Available, Phone Available, WWT - City Sewer
Roof Type Composition
Total Parking Spaces 2
Building
Story 1
Structure Type Frame,Stucco
Others
Acceptable Financing 1031 Exchange, Cash, Conventional, FHA, VA
Listing Terms 1031 Exchange, Cash, Conventional, FHA, VA
Read Less
Want to know what your home might be worth? Contact us for a FREE valuation!

Our team is ready to help you sell your home for the highest possible price ASAP







